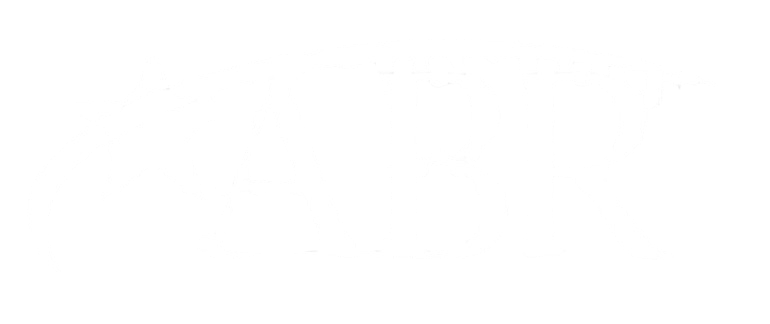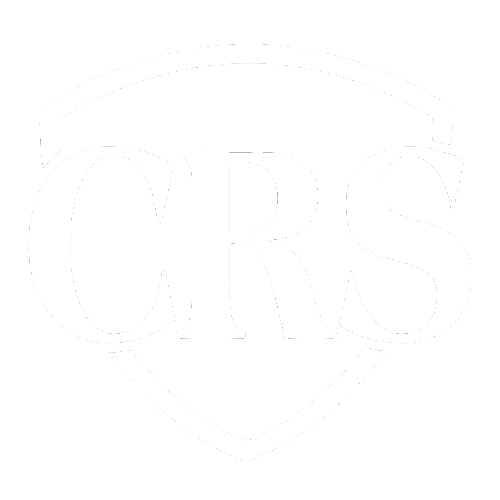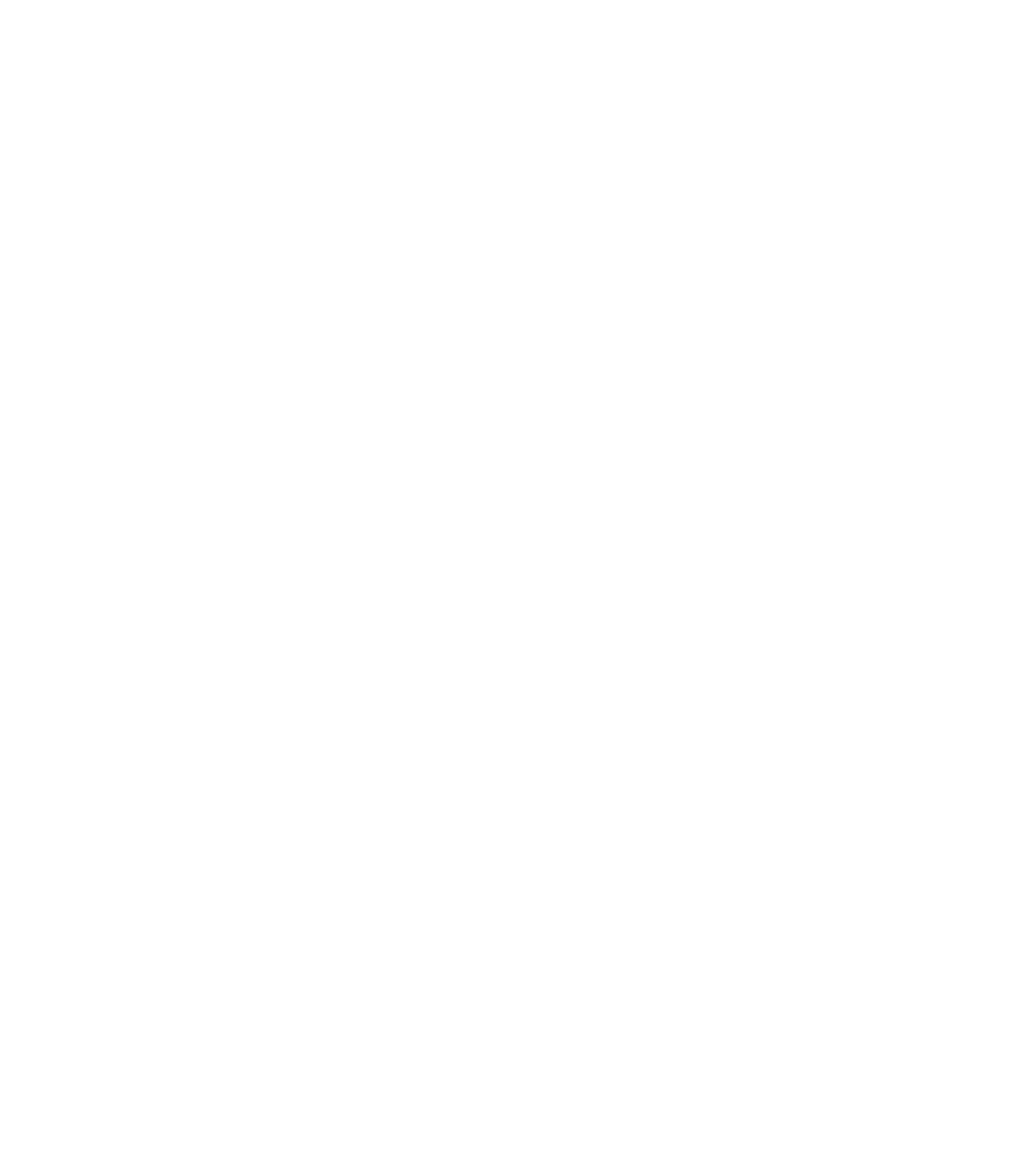
3428 Northrop Drive Bismarck, ND 58503
4014898
$4,026(2023)
10,010 SQFT
Single-Family Home
2014
Ranch
Burleigh County
Sattler's Sunrise 9th
Listed By
Jackson Belgarde, Century 21 Morrison Realty
GREAT NORTH MLS
Last checked Jul 1 2025 at 5:44 PM GMT+0000
- Full Bathrooms: 2
- 3/4 Bathroom: 1
- Ceiling Fan(s)
- Main Floor Bedroom
- Main Floor Laundry
- Pantry
- Primary Bath
- Smoke Detector(s)
- Walk-In Closet(s)
- Window Treatments
- Dishwasher
- Disposal
- Gas Range
- Microwave
- Refrigerator
- Sattler's Sunrise 9Th
- Landscaped
- Level
- Lot - Owned
- Sprinklers In Front
- Sprinklers In Rear
- Forced Air
- Natural Gas
- Central Air
- Egress Windows
- Full
- Sump Pump
- Carpet
- Vinyl
- Roof: Shingle
- Utilities: Electricity Connected, Natural Gas Connected, Sewer Connected, Trash Pickup - Public, Water Connected
- Sewer: Public Sewer
- Floor Drain
- Garage Door Opener
- Garage Faces Front
- Heated Garage
- Insulated
- Parking Pad
- Water
- 2,556 sqft







